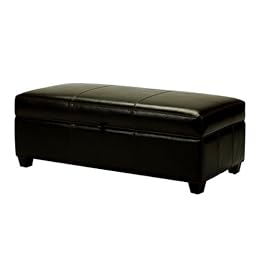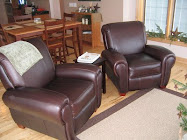Before:
When we designed our house, we knew we wanted to have a sunroom/4 season porch. In the end, we decided to make it part of our open floor plan instead of a room blocked off by doors. It is fulled insulated and get lots of great light! (except in this photo which was obviously taken at night!)


When we first moved in we decided to put our dining room table (hand me down from Scott's grandma) in the sun room because we wanted to enjoy the view and sun while we ate. But, something just didn't feel right about it. 
 So, we put the table in the dining rom where it belongs (more on dining room updates in the future!) and bought this tall top table from Nebraska Furniture Mart. We like the height in the large room. We originally thought we wouldn't like it with the leaves in it, but it makes such a perfect square expanded we decided to keep it. I love the dark and light wood-perfect for our home!
So, we put the table in the dining rom where it belongs (more on dining room updates in the future!) and bought this tall top table from Nebraska Furniture Mart. We like the height in the large room. We originally thought we wouldn't like it with the leaves in it, but it makes such a perfect square expanded we decided to keep it. I love the dark and light wood-perfect for our home!

 So, we put the table in the dining rom where it belongs (more on dining room updates in the future!) and bought this tall top table from Nebraska Furniture Mart. We like the height in the large room. We originally thought we wouldn't like it with the leaves in it, but it makes such a perfect square expanded we decided to keep it. I love the dark and light wood-perfect for our home!
So, we put the table in the dining rom where it belongs (more on dining room updates in the future!) and bought this tall top table from Nebraska Furniture Mart. We like the height in the large room. We originally thought we wouldn't like it with the leaves in it, but it makes such a perfect square expanded we decided to keep it. I love the dark and light wood-perfect for our home!In the sun room itself, we picked out these two reclining cigar chairs. I love their classic look. I'm not sure if this will be their permanent home or not, but for now it works!
The wall next to the table also looked a little blank so we filled it out with a leftover cabinet turned bookshelf and two extra chairs from the table. I found these neat frames from Hobby Lobby that match the cherry wood pretty well.

And to bring a little nature inside, I put this arrangement in a floor vase and it sits next to another extra chair in our sun room.
I would like to add some more things to fill out the room. This is my wish list:
 Leather Storage bench from Target to go in front of the windows and also hold extra things like blankets and pillows.
Leather Storage bench from Target to go in front of the windows and also hold extra things like blankets and pillows.Eventually I want to do maybe a seagrass piece like this beaut from Pottery Barn:
 And of course, some more accessories like pillows, floor vases and plants would be nice too! Stay tuned!
And of course, some more accessories like pillows, floor vases and plants would be nice too! Stay tuned!There you have it....our sun room!






















No comments:
Post a Comment